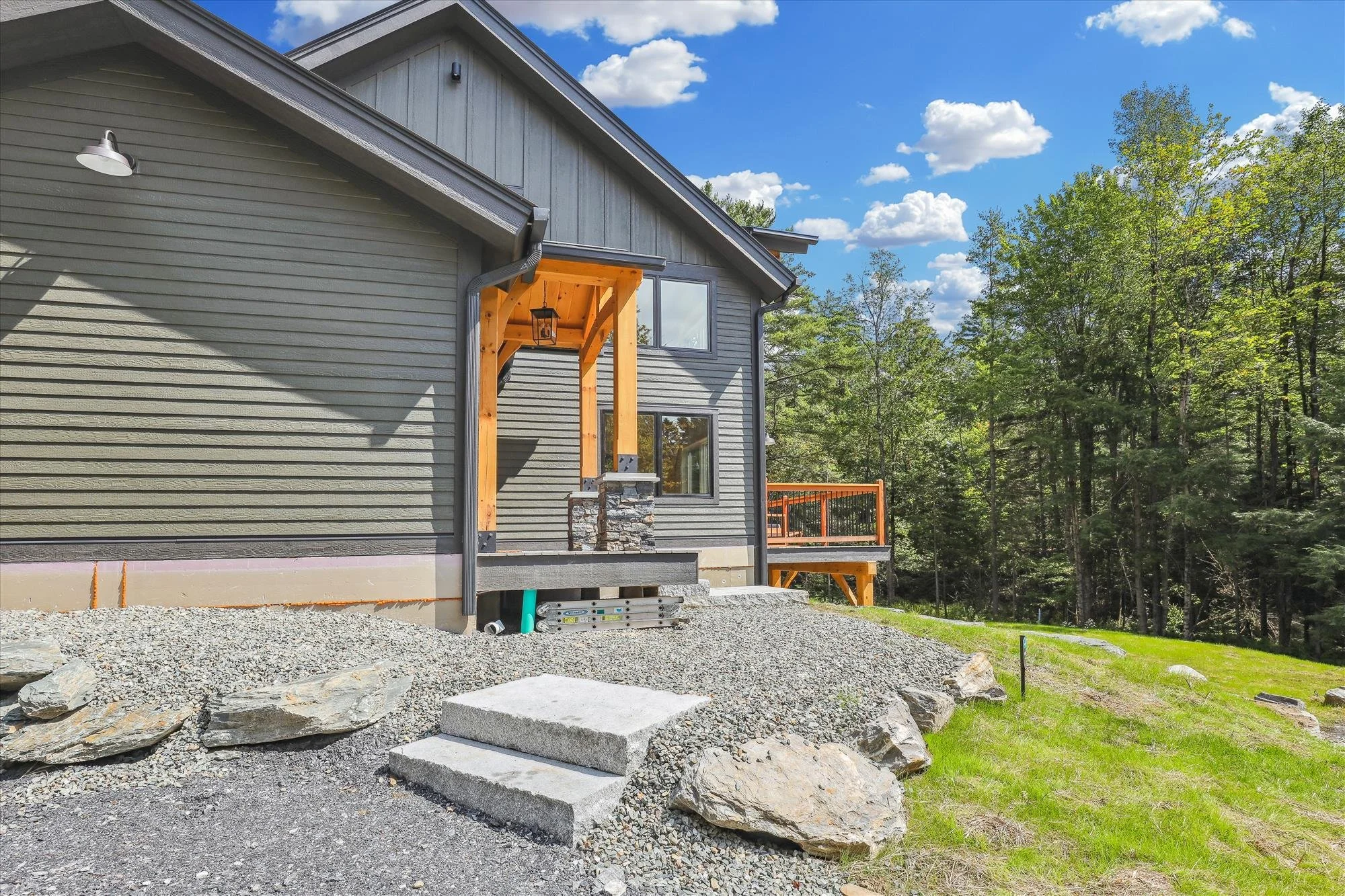It all began with an idea. Nestled in the Vermont woods, Black Rock Lodge is a handcrafted timber-frame home in the heart of Stowe, Vermont, just minutes from Stowe Mountain and Stowe Village.
This spacious rental property features four bedrooms and three bathrooms, making it ideal for families or groups seeking ample space. The open-concept living areas create a warm, inclusive atmosphere, perfect for entertaining guests or enjoying quality time with loved ones. Equipped with modern amenities and a prime location, Black Rock Lodge offers both comfort and convenience for an unforgettable stay.
Experience Black Rock Lodge Below






Main Level
The main floor of this charming property offers a well-appointed living space that seamlessly blends functionality and comfort. The kitchen, a focal point of the home, features modern appliances and ample counter space, making meal preparation a breeze. An adjoining living room creates a cozy ambiance, perfect for relaxation or gathering with friends and family. Additionally, a convenient mudroom provides an organized entry point, keeping the rest of the home clean and tidy. With an open and inviting layout, the main floor of this house offers a welcoming environment for a variety of lifestyles.
Main Level Bedroom, Bathroom, and Mudroom
Just off of the living area is a guest bedroom, a shared full bathroom, and spacious mudroom with all of the amenities of a adventure home including ample storage and a drying rack for boots, gloves, and hats.
Upper Level
Welcome to the upper level of this exquisite property, where luxury meets comfort and elegance. As you ascend the stairs, you’ll be greeted by the breathtaking cathedral ceilings that create a sense of spaciousness and grandeur. The architectural beauty of these soaring ceilings and timbers not only adds to the overall charm but also allows an abundance of natural light to fill the space, creating an inviting and airy atmosphere.
To your left, you’ll find the guest bedroom, a tranquil retreat adorned with tasteful decor and thoughtful design. This room is not just a bedroom; it’s a sanctuary with a sitting area, perfect for unwinding with a good book or sipping on a cup of tea while enjoying the views from the large windows. You will feel right at home in this cozy haven.
On the opposite side of the upper level, you’ll discover the grand master bedroom, the epitome of opulence and comfort. With its generous size, plush furnishings, and carefully curated design elements, this room is a true masterpiece. The highlight of this space is the en-suite bath, a private oasis where you can luxuriate in a deep tub.
Whether you’re enjoying the serenity of the guest bedroom’s sitting area or indulging in the lavishness of the master suite, the upper level of this property promises an unparalleled living experience. It’s a space where every detail has been thoughtfully crafted to provide you with the utmost comfort and style.
Lower Level
The lower level of this impressive property offers an array of amenities to enhance your living experience. The highlight is the spacious bunk room, perfect for accommodating multiple guests or creating a fun and cozy retreat for children. The media room provides an ideal space for entertainment, whether it’s movie nights or gaming sessions. Additionally, the full bathroom with double sinks ensures convenience and efficiency during busy mornings or evenings. This lower level is designed with both comfort and versatility in mind, making it a fantastic addition to this property for families or those who love to entertain.

























